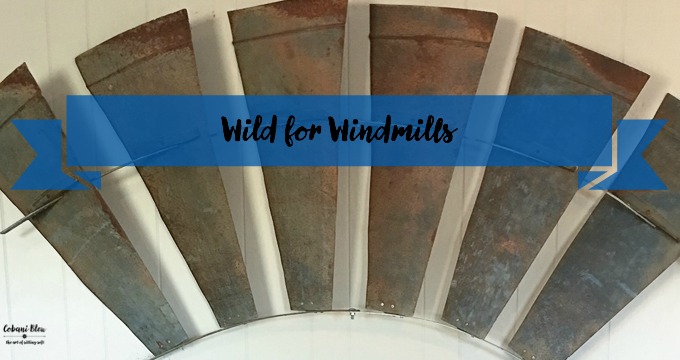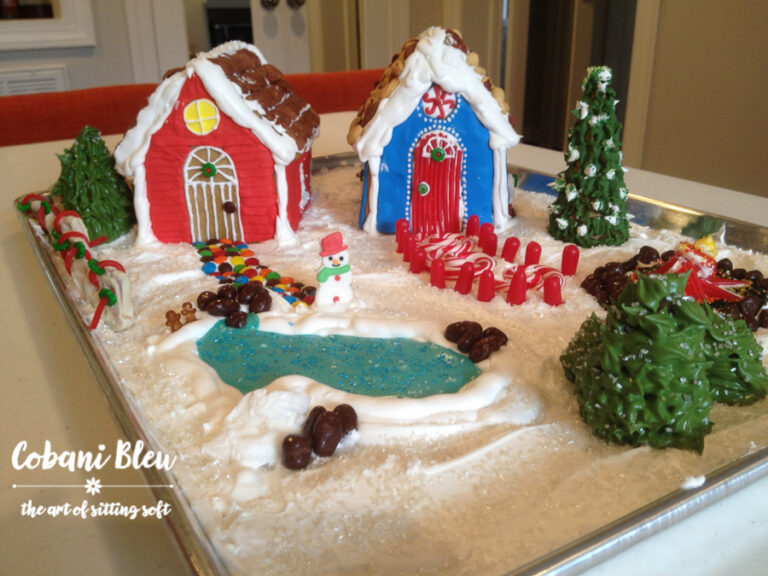Ranch Reno Home Tour – The Before
In 2015, I was living in Atlanta and my sister was in Nashville. We decided to sell both our houses and buy a house together. We both love ranch style homes. The plan was for her to sell her house first, buy our new house, then I would sell my house and move here. The plan went on without a hitch and here we are now in our new to us home.

As soon as I moved in, we began planning for a renovation. Basically, we wanted to open up the kitchen and den into one large living space, completely update the kitchen, enlarge the dining room by moving the wall between the living and dining room, making a small living room to be used as an office or study. Of course, this all needed to be done on a budget.
Let me show you around the before of the house. The pics aren’t pretty and the rooms aren’t either. Here is our front door. It has no curb appeal and the double doors would not latch securely! The plan was to replace the double doors with a single door with side lights.

And here is our lovely marble mosaic foyer floor. This was probably quite the thing once upon a time, but not so much now!

Here is the living room looking into the dining room. The plan is to move the wall and close it up so we have small office or study off the foyer, and a much larger dining room – to host big family gatherings!

Now we move into the den. Its very dark, but we love the brick on the fireplace. (Not so much the mantel!) The brick is the same as on the outside of the house. We discovered thru the home inspection process, that this is an antique brick and was highly coveted when this house was built. We love it. It has a distressed slightly white washed look to it.


Here is the kitchen. Excuse the mess – we were packing up for the reno. There was a small u-shaped work area with an eat-in kitchen area on one side of the kitchen.




Here are a few pics of the rest of the house. The bedrooms and baths will mainly get a refresh with, paint, lighting, window coverings and decor. Oh and all of the flooring on the main floor would be replaced with the same hardwood or laminate throughout.




Thanks for joining me for the before tour of our little ranch. And be sure to stay tuned for updates in our ranch reno journey!







